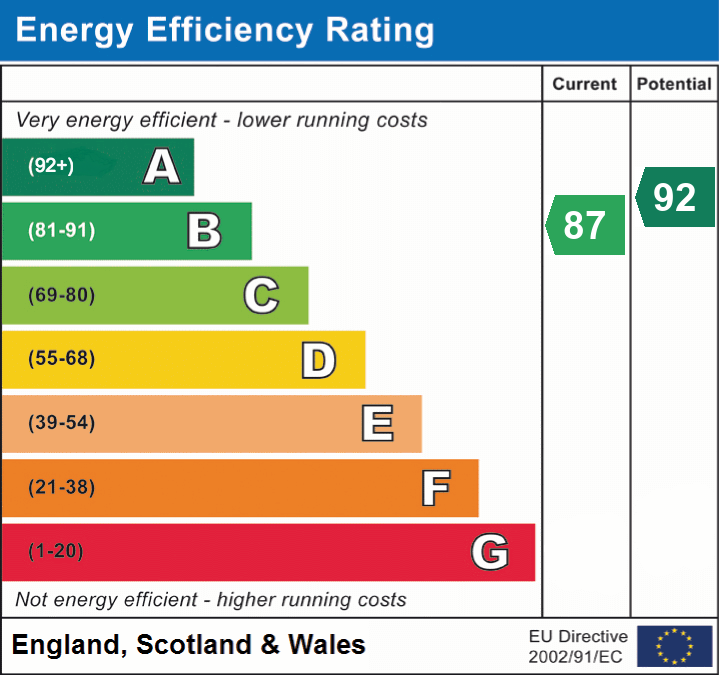Top of the range five double bedroom detached family home offering versatile living accommodation over three floors. Downstairs is a welcoming entrance hall with a spacious lounge, good sized study/playroom and to the rear a stunning kitchen/dining/family room with two pairs of casement doors overlooking the garden. Feature glass balustrade stairs lead to the first floor with the master bedroom enjoying a dressing room with built in wardrobes and an en-suite plus two further double bedrooms and the family bathroom. The second floors lends itself to a variety of uses but is currently used as a fourth bedroom plus a Cinema/media room with a Jack and Jill bathroom. Outside offers ample off-road parking via a double garage and driveway plus courtesy sensor lights and CCTV cameras.
