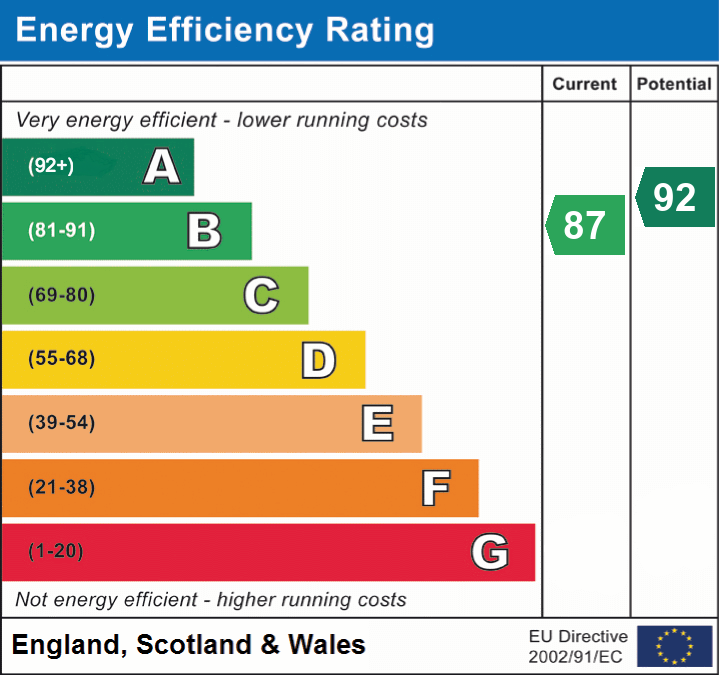Probably one of the best designed homes around and for a family this property ticks all the boxes. Built by David Wilson Homes 'The Evesham' offers over 2500 sq ft over accommodation with three good sized reception rooms, including a sitting room with Media wall, a reception hallway with central staircase and at the hub of the house is an impressive kitchen/diner/family room with granite work tops, a range of AEG built in appliances + wine cooler which overlooks the rear garden. Upstairs are five double bedrooms, the master has a dressing area and en-suite and bedrooms 2 & 3 have a Jack & Jill en-suite facilities there is also additional family bathroom. Outside is a west facing rear garden and a double garage with extensive driveway providing parking for up to 6 cars. Maintenance charge £200 per year
