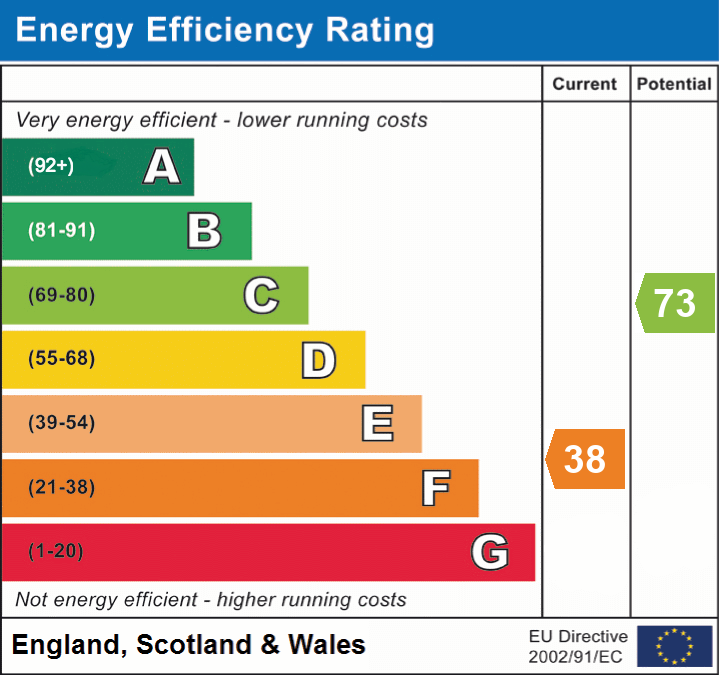Individual five bedroom detached home known as 'Dormers'. Built by Wrights of Langford for his 'retirement home' in 1952 and extended by the current owners to provide over 2,800 sq ft of family accommodation plus a 500sq ft barn/workshop in the rear garden. The property has many notable features and it is worth worth reading the 'notes from the owners' notes below to get a insight. Set back from the road and situated on a good sized plot the property offers ample off road parking for numerous cars plus a double garage and established and mature gardens which enjoy an open outlook. Rarely available - well worth a look.
‘NOTES FROM THE OWNER'
Built in 1952/3 as the retirement home for the owner of Wrights the builders who were based in Langford which helps explain a few of the distinctive features of the house.
We bought “Dormers” in the summer of 1995 from John Wright, the son of the original builder and one of the estate executors after his mother died.
The house was detached and had 3 bedrooms 1 bathroom and we liked it for the design features and room shapes, basically it felt right and was nicely spaced back from the road.
We do have the original printed cloth design plan for the house and would be happy to pass this on.
Right from the start, our plan was to extend the house to 5 bedrooms and as the house wiring was all singles in conduits and round pin sockets so we decided to have a full rewire before moving in with sufficient extra capacity to accommodate the extension
As soon as planning was passed in 1996, the extension was built to provide 2 additional bedrooms, an ensuite, office, utility and double garage. As part of the extension work the house was replumbed with a mains water pressure cylinder and the radiator system extended.
The oil-fired boiler had only recently been replaced before we purchased the house and has since been serviced annually by Jordan Oil Burner Services.
The extension loft was specified with storage in mind and the extension has steels in place as specified by the architect to accommodate this.
When the extension was finished, the barn was started and was designed to be a full size table tennis court as the family were heavily in to this. Over the years its use has changed and it remains a very useful storage and work space. It has power and there are also a telephone cable and water pipe although neither have ever been connected but it would be relatively simple to do so
We have lived here now for 29 years and have enjoyed the location, the village and other residents
The house really comes into its own during family gatherings with Christmas being a favorite.
As it was a builders retirement home there were all sorts of features which we found especially attractive.
The fireplaces in the lounge and dining room, both original, were made by English Fireplaces (Galleon) Limited and were apparently supplied as kits although the individual parts look to have been massively heavy
The solid wood floors in the lounge and dining rooms is also under the downstairs hall carpet
The kitchen units are the original ones and were made by English Rose who allegedly made spitfire panels during the war and transferred this expertise in working aluminium to making kitchen cupboards in peacetime.
The pantry off the kitchen is a very useful storage area and its slightly quirky access has always appealed to us
Pull on the single towel rail in the family bathroom and you will find a, not very, hidden cupboard next to the shower
The current airing cupboard used to be a toilet, look closely and you will see the original toilet roll holder in the left hand wall.
Apart from the hot water flow rate, another advantage of the mains pressure water cylinder is that there are no water tanks in either of the lofts. The one in the airing cupboard being the central heating header tank.
