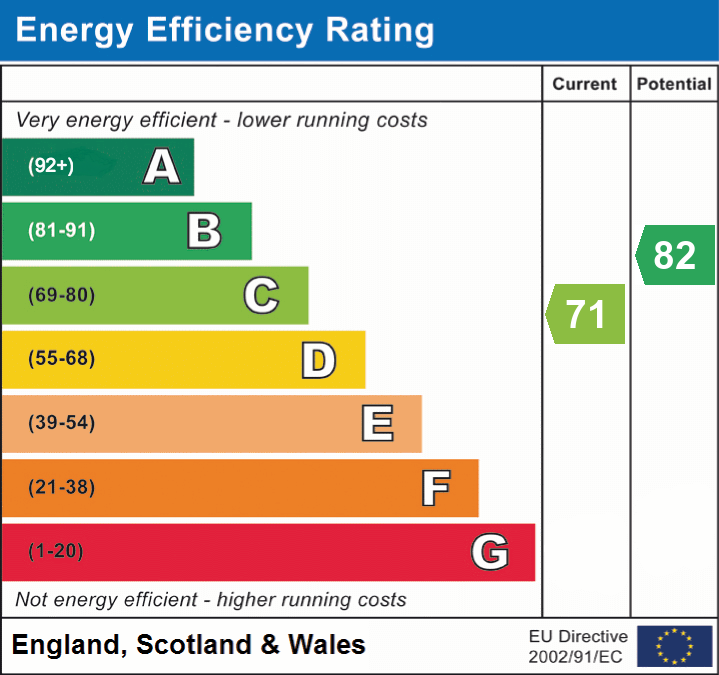Beautifully presented extended detached family home situated in a great location overlooking green. Offered with a spacious lounge with feature fireplace plus adjoining dining room and conservatory all overlooking the south facing rear garden, large re-fitted kitchen/breakfast room and cloakroom. Upstairs are three double, all with built in wardrobes and a re-fitted bathroom with separate shower cubicle. Outside off road parking is provided by a double width driveway and garage.
EPC BAND C / COUNCIL TAX BAND E
