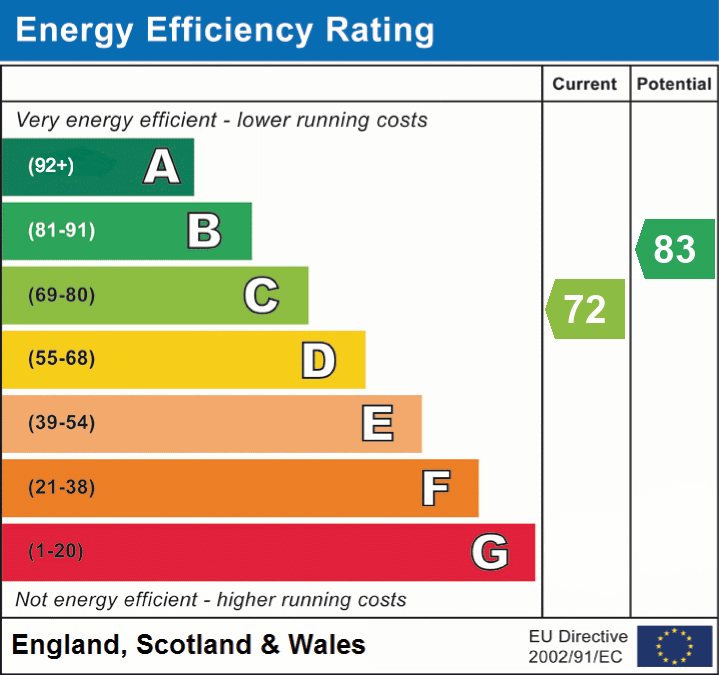Striking detached family home with impressive frontage and feature bespoke hall/landing window. Situated in a secluded, private close and enjoying open views over countryside to the rear. You are welcomed by a light, spacious hallway with split staircase leading to three good sized reception rooms including a lounge with feature brick personally designed fireplace with log burner, dining room and office/family room plus a modern fitted kitchen with built in appliances. Upstairs are four double bedrooms plus en-suite and family bathroom. With patio/French doors from the lounge, dining room, and kitchen all enjoying views over the mature garden to the rear. Off road parking for three cars is provided by a driveway plus there is a large double garage.
